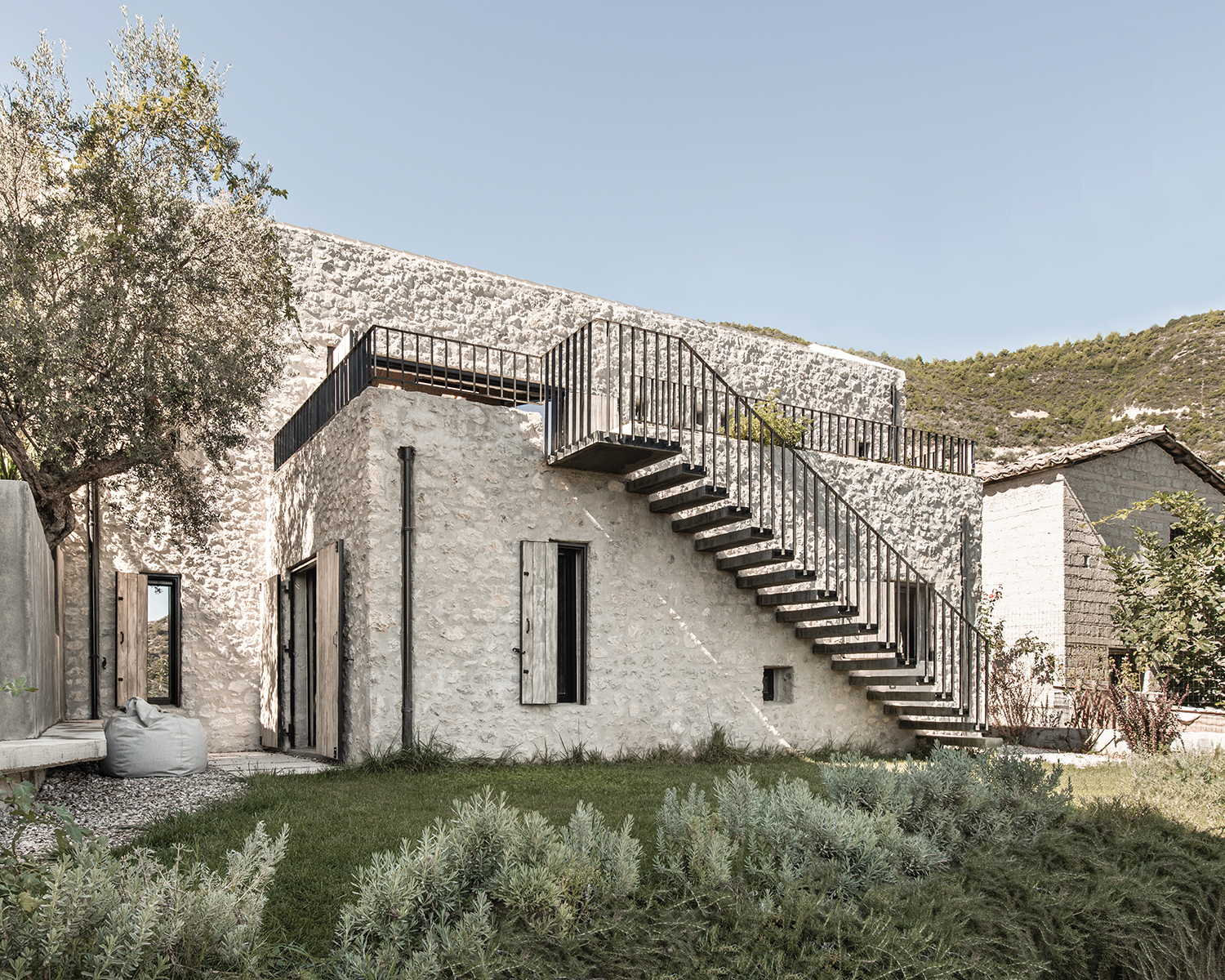 ⒸAthina Souli
ⒸAthina Souli
Architectural Studio Ivana Lukovic의 프로젝트 Peloponnese Rural House는 그리스에 위치한 작고 독특한 주택이다. 구불구불한 시골길, 그림 같은 올리브 나무와 코린트만의 탁 트인 전망이 눈길을 사로잡는다. 집은 2층 구조로 자연 채광과 환기를 위해 건물의 지붕, 남서 및 북동쪽에 추가 개구부를 만든 것이 특징이다. 이어진 내부 복도는 자연 채광과 인공 채광이 뒤엉켜 동굴과 같은 사적인 공간 분위기를 자아낸다. 침실과 게스트 룸은 욕실과 함께 맞춤 가구로 통일성을 주었다. 내외부 공간은 석조와 금속이 분리된 구조로 지중해 식물들을 배치해 자칫 차가울 수 있는 디자인에 따뜻함을 선사하고 있다. 또 지붕에 태양광 패널을 설치하여 효율적인 에너지 관리가 가능하다.
Peloponnese Rural House는 그리스 시골 지역의 특징인 전통적 석조 마구간에서 영감을 받아 건물 내외부에 천연 소재를 적용해 디자인했다. 회색 지붕 타일, 검은색 알루미늄 파사드 창틀, 나무 수제 셔터, 검은색 금속 난간, 화이트 오일 처리된 OSB 및 두 가지 색조의 시멘트 등은 모두 현대적인 방식으로 구현했다. Peloponnese Rural House는 밀도가 높은 아테네 도시를 벗어나 자연과 하나 된 공간으로, 또 옛 정취를 한껏 느낄 수 있는 집으로 기억될 것이다.
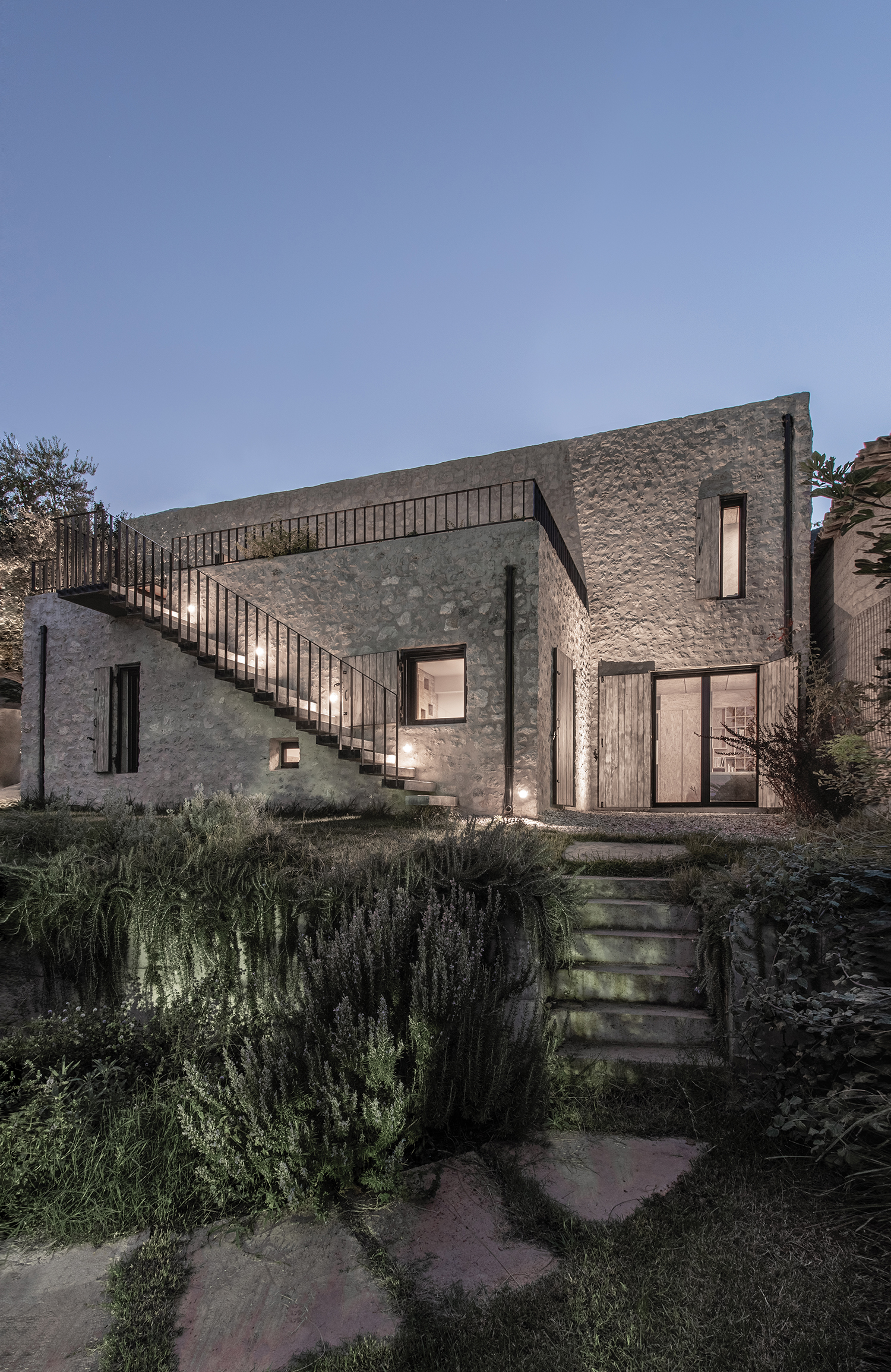 ⒸAthina Souli
ⒸAthina Souli
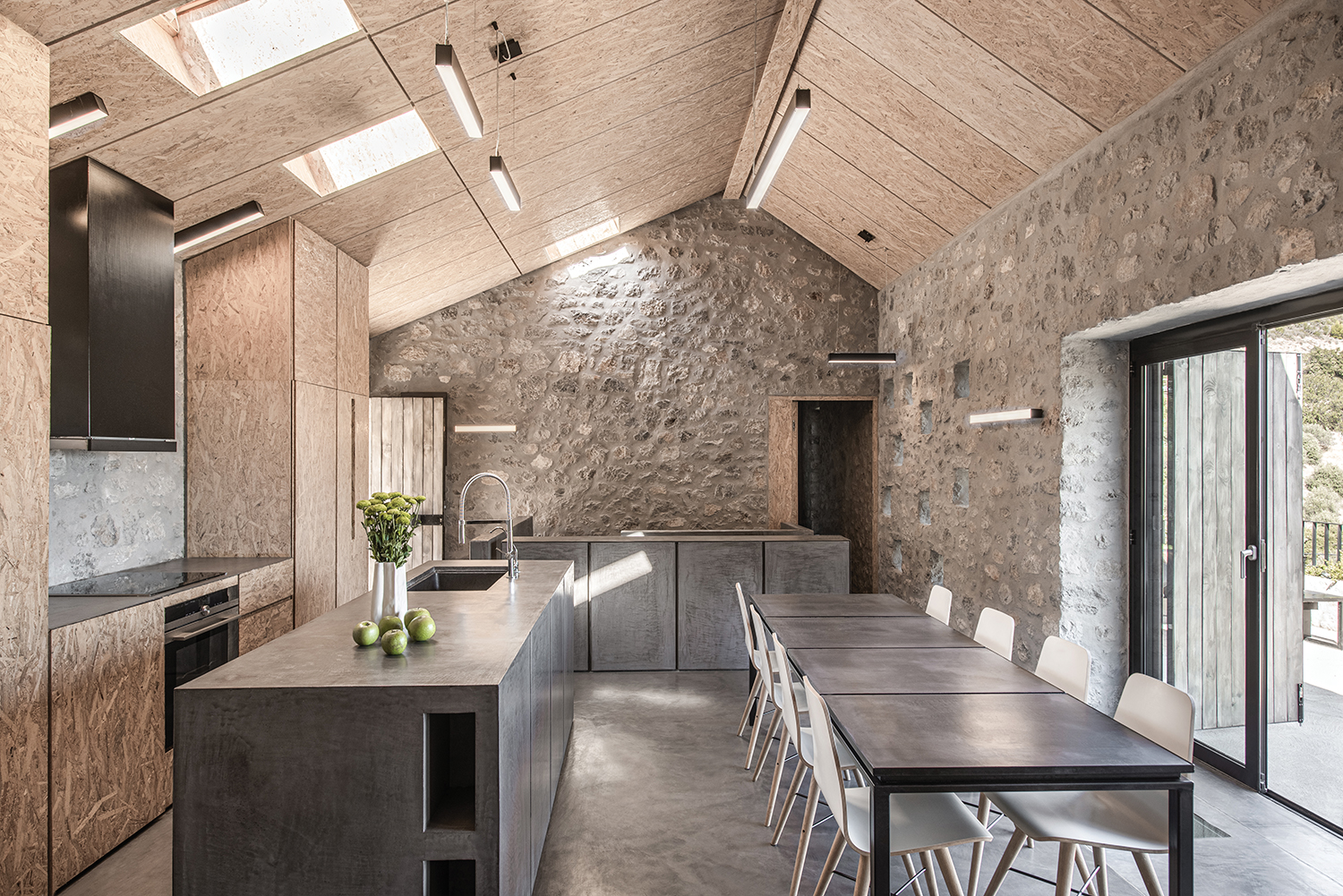 ⒸAthina Souli
ⒸAthina Souli
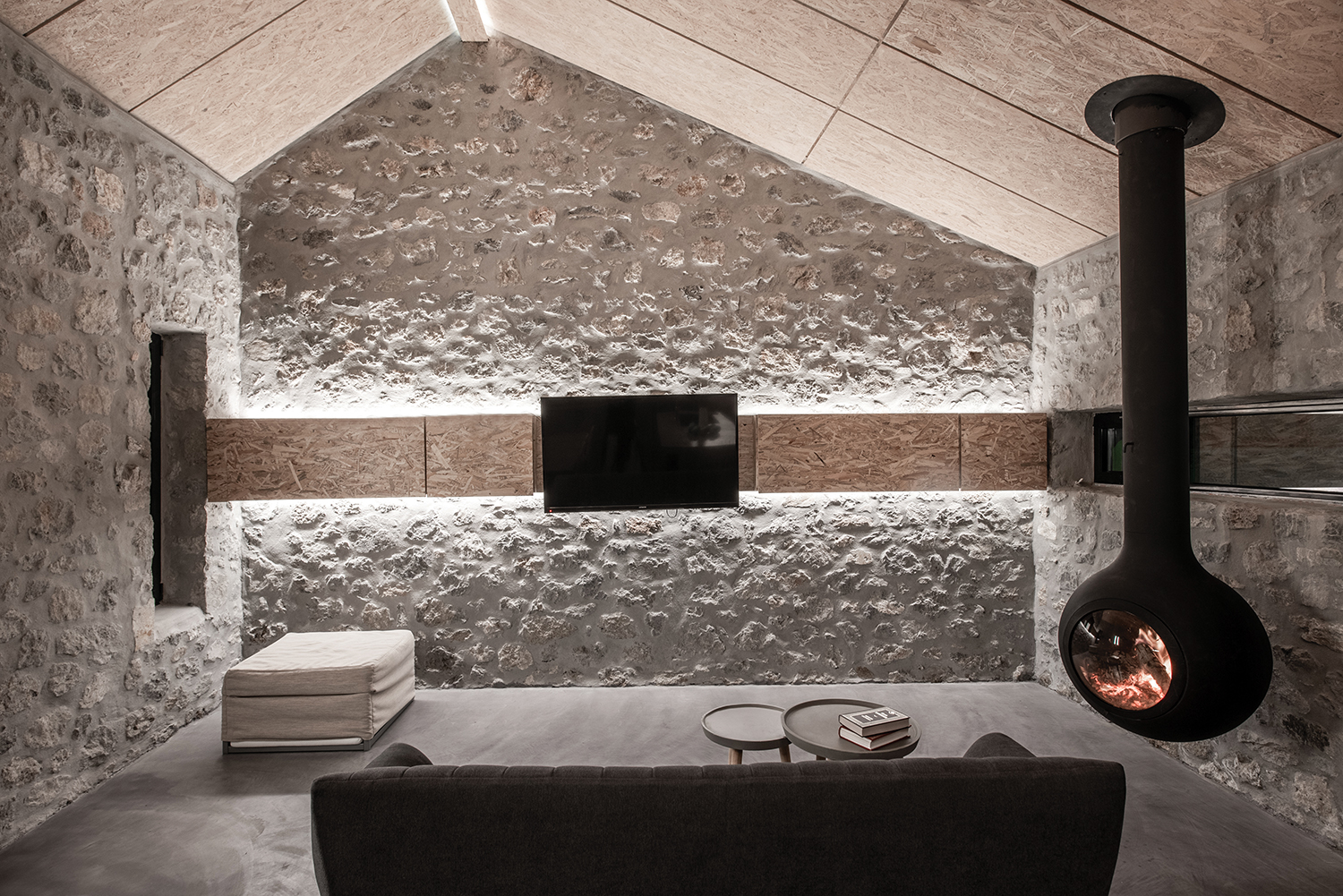 ⒸAthina Souli
ⒸAthina Souli
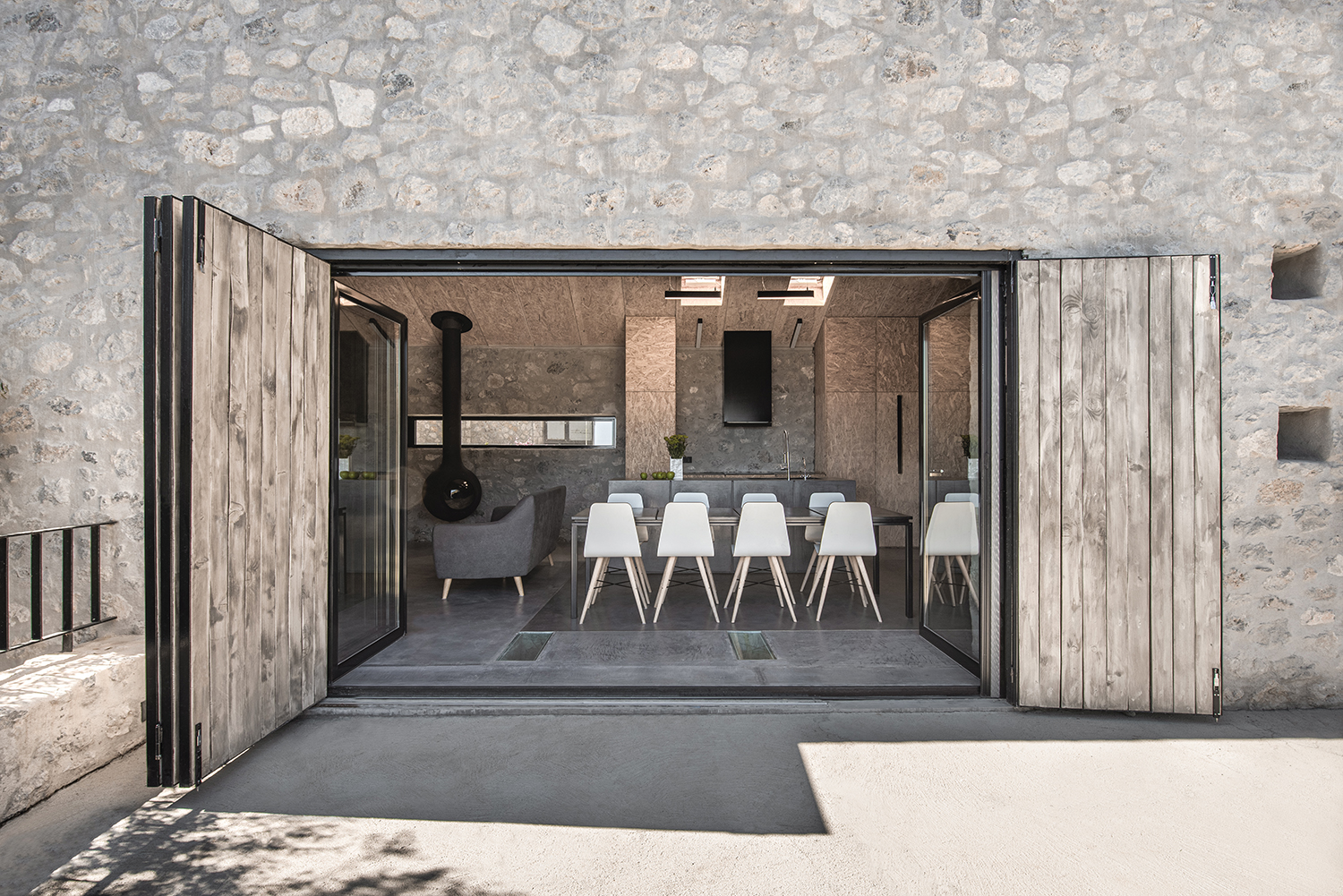 ⒸAthina Souli
ⒸAthina Souli
A small plot situated in a remote, unremarkable village of Kalamia, at the end of the winding country road, with picturesque olive groves surrounding and an unobstructed view to the Gulf of Corinth, is a setting for a family dwelling - retreat from demanding urban life. Its occupant is a nature-loving young couple with their three children. The morphology of the place - the slope with a 6m height difference from the top to the bottom, led to the decision of creating the house with low, humble, stone stable-like appearance that discreetly fits into the village neighborhood, from the street side, while developing into the prominent, two levels construction from the garden.
At the garden level, slab’s perforations allow for the interior corridor’s intertwining of natural and artificial light, creating a cave-like atmosphere of private area. Bedrooms and guest suite, along with bathrooms, suggest the monastic feel of the space, thanks to the basic, bespoke furnishing. Direct garden access from these places is generated with two courtyards that have the role of contemplation places. In a separate stone and metal construction, among Mediterranean plants, it is possible to experience cooking and dining 'al fresco'. Along with the mentioned purpose, on the South-West section of the metal construction, positioning of a solar vacuum tube is forseen to avoid solar panels on the roof of the main dwelling.
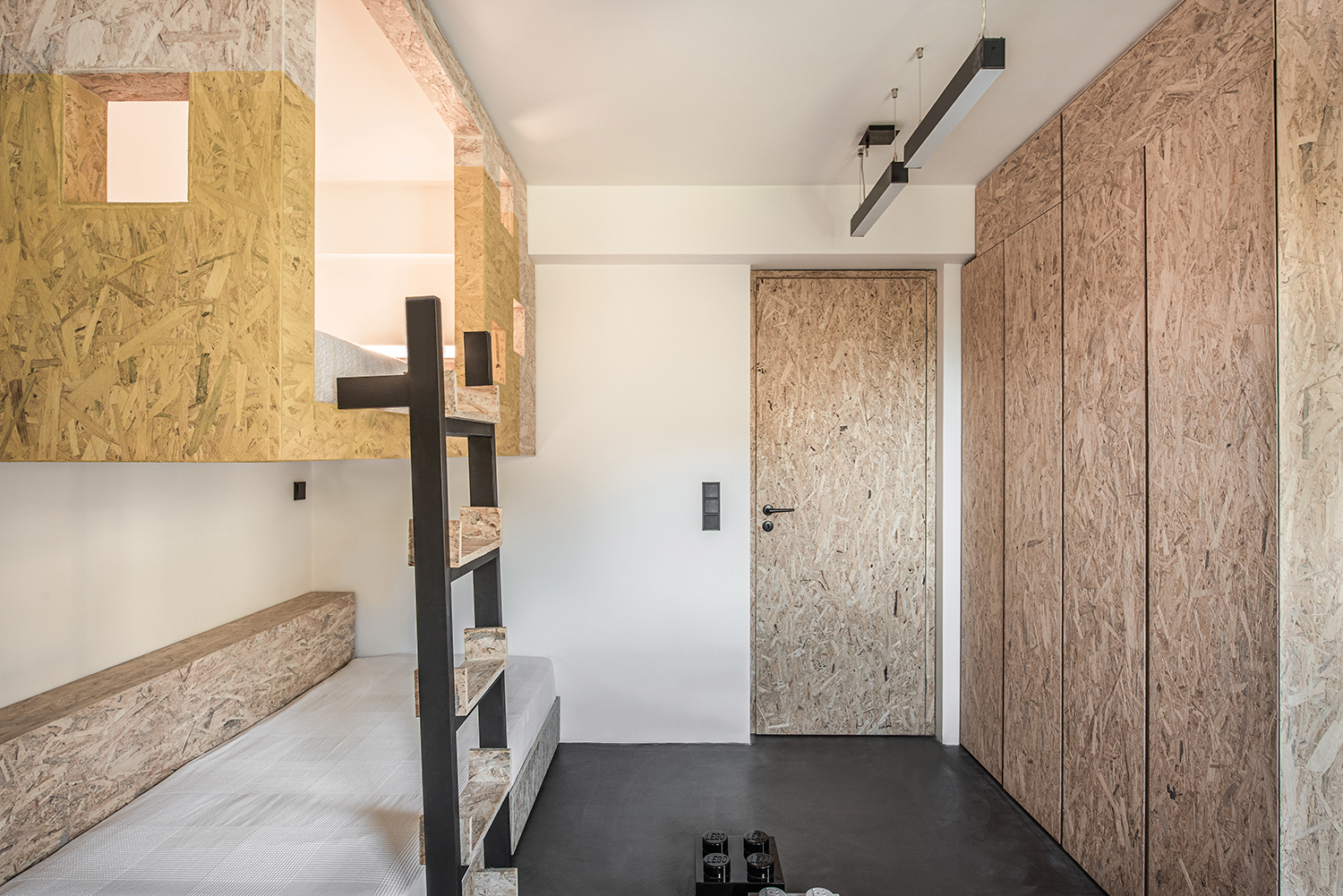 ⒸAthina Souli
ⒸAthina Souli
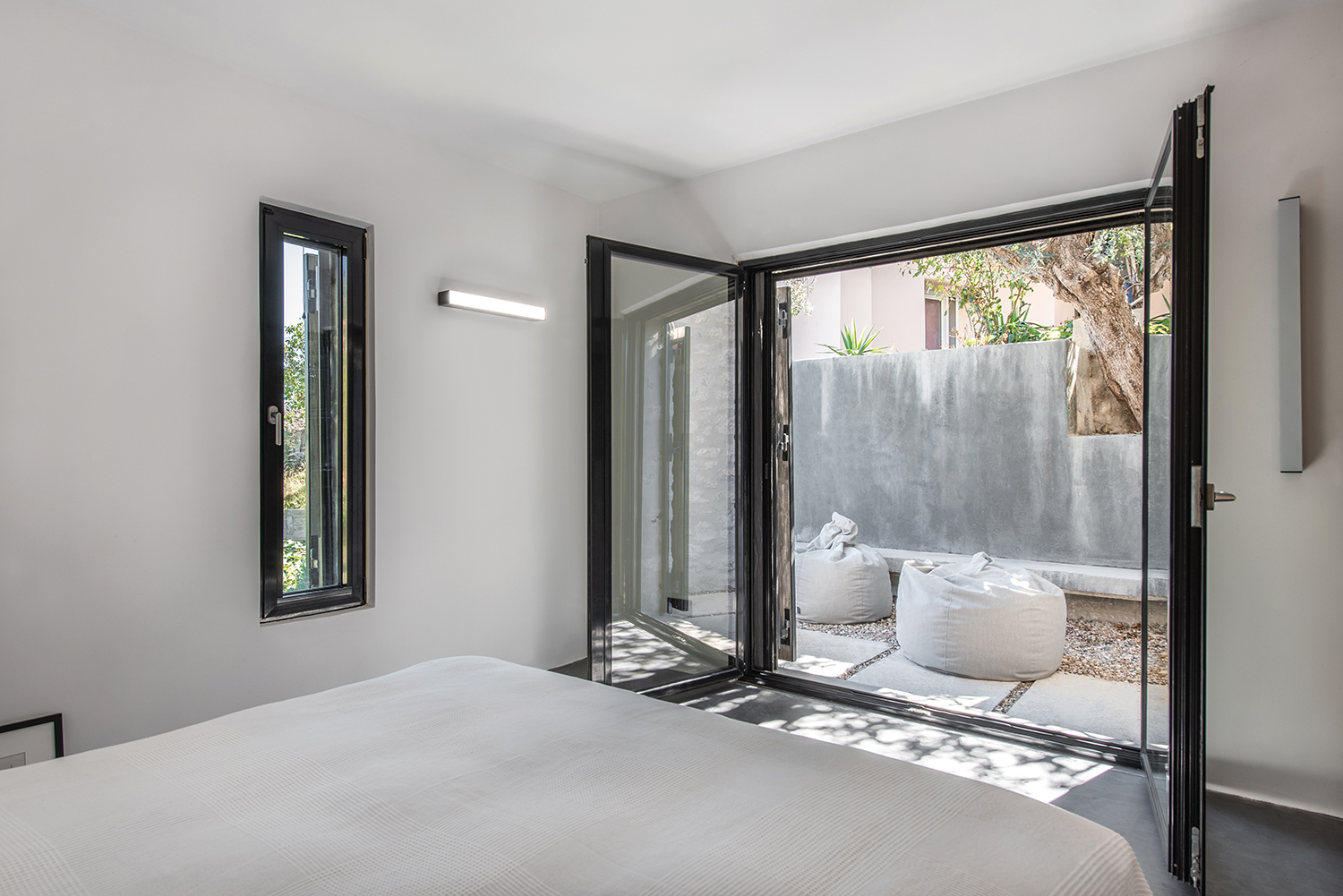 ⒸAthina Souli
ⒸAthina Souli
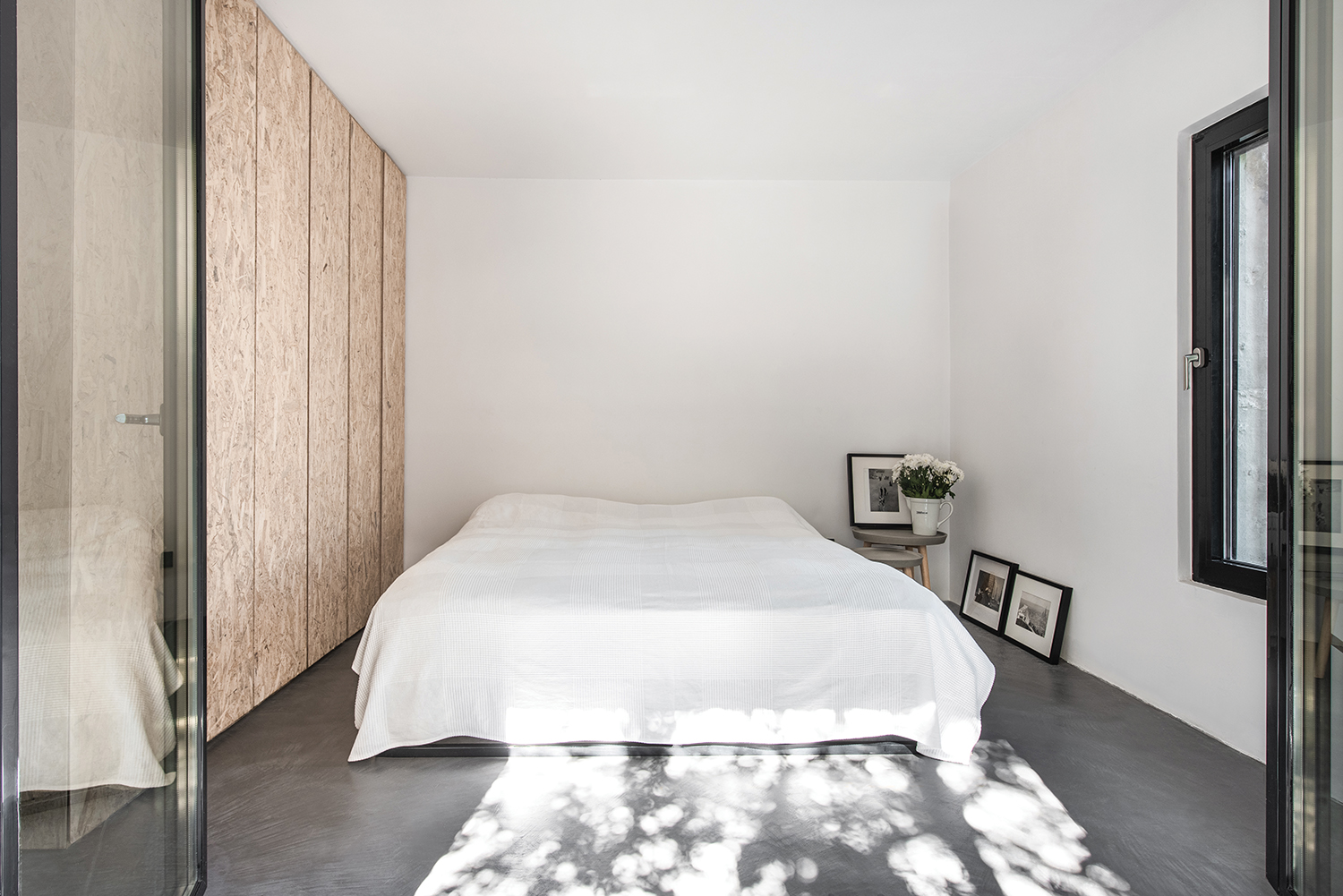 ⒸAthina Souli
ⒸAthina Souli
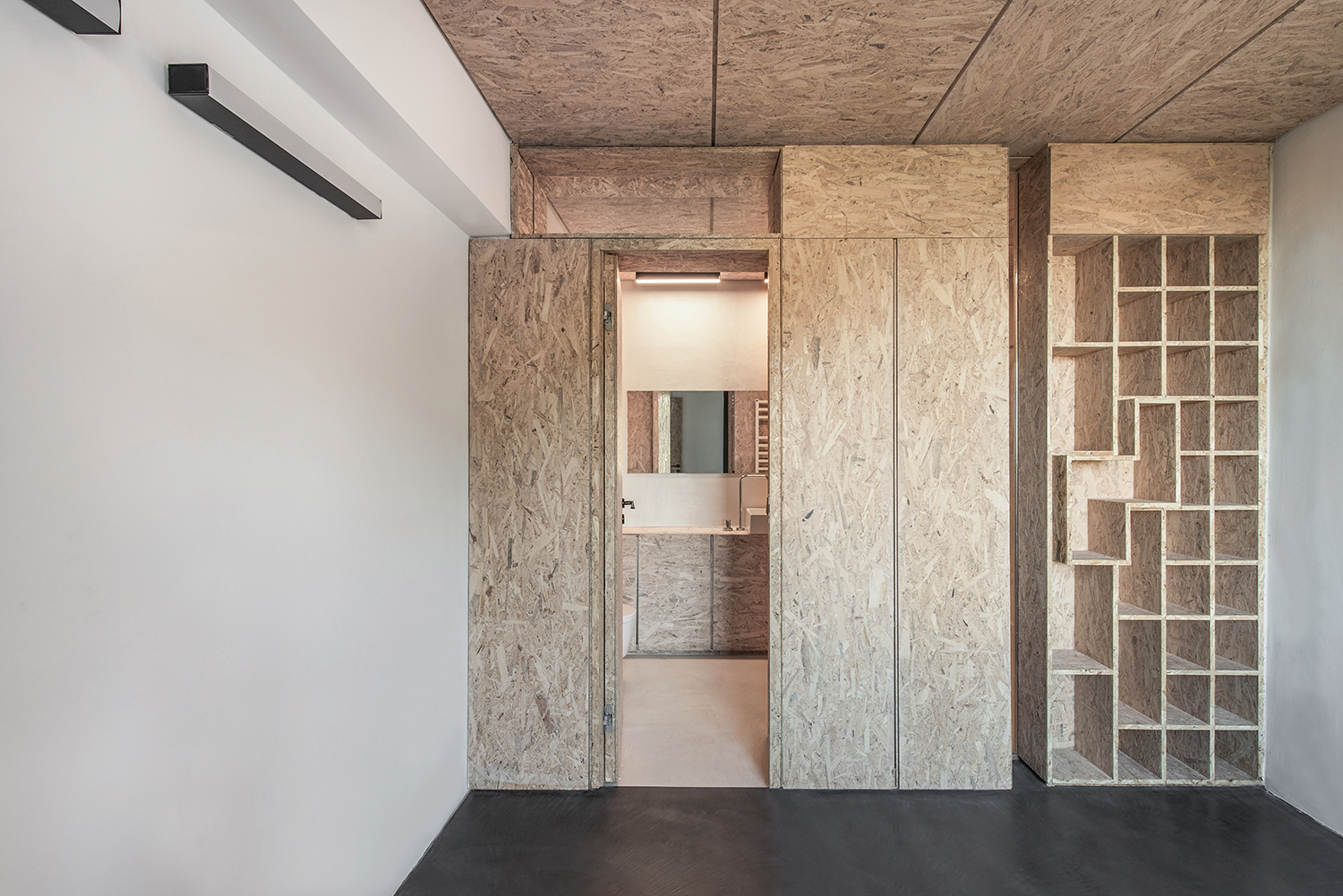 ⒸAthina Souli
ⒸAthina Souli
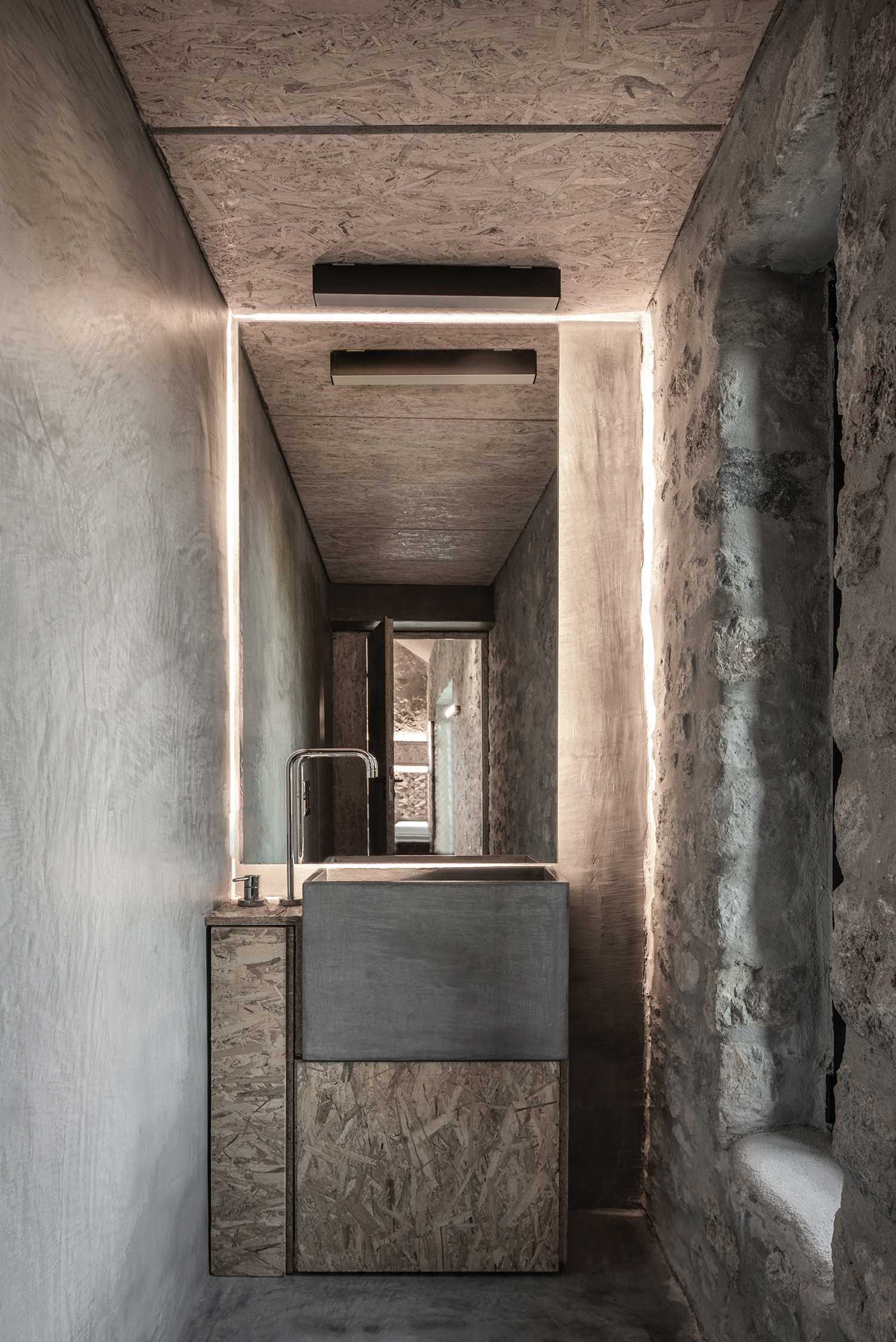 ⒸAthina Souli
ⒸAthina Souli
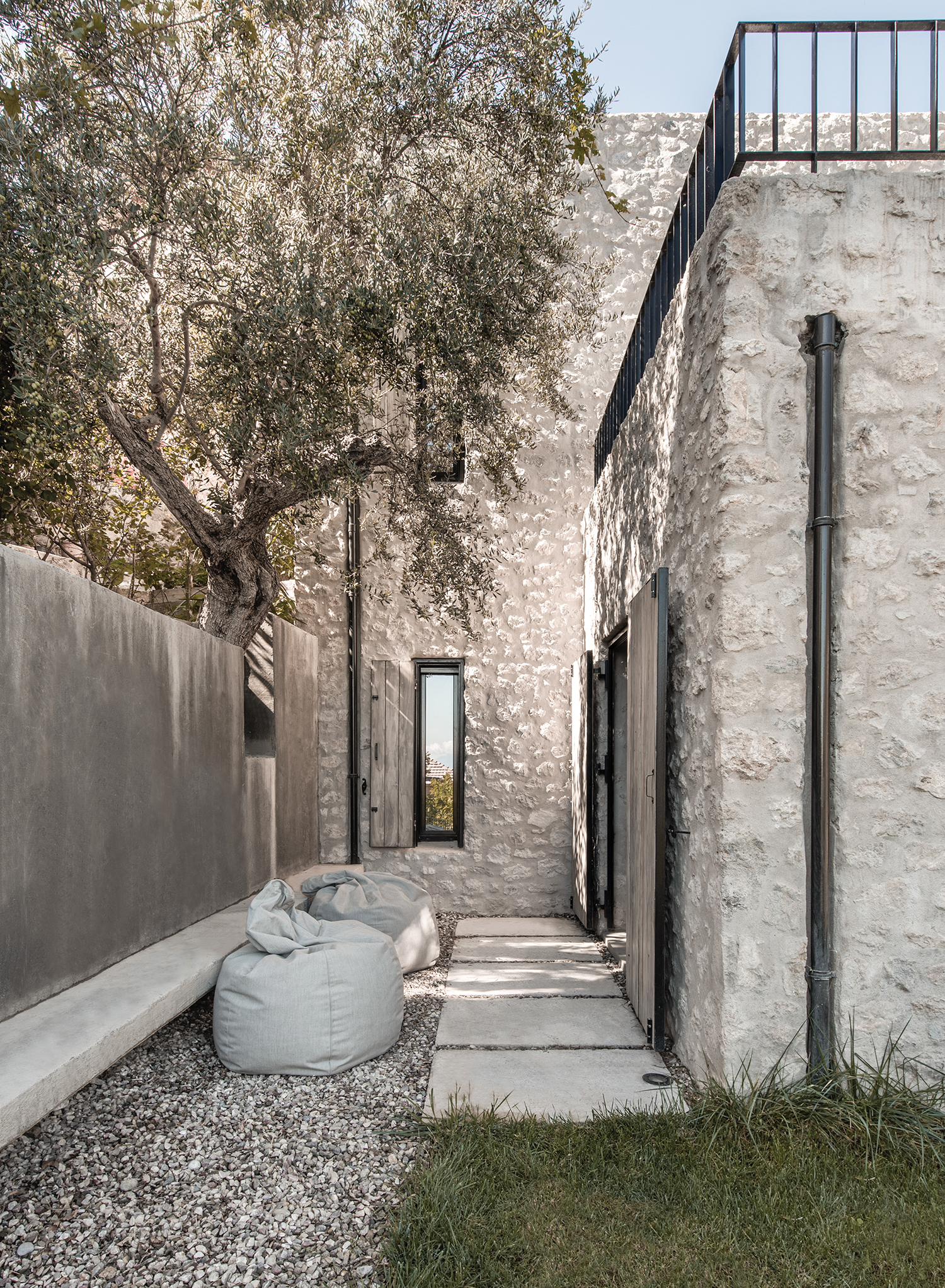 ⒸAthina Souli
ⒸAthina Souli
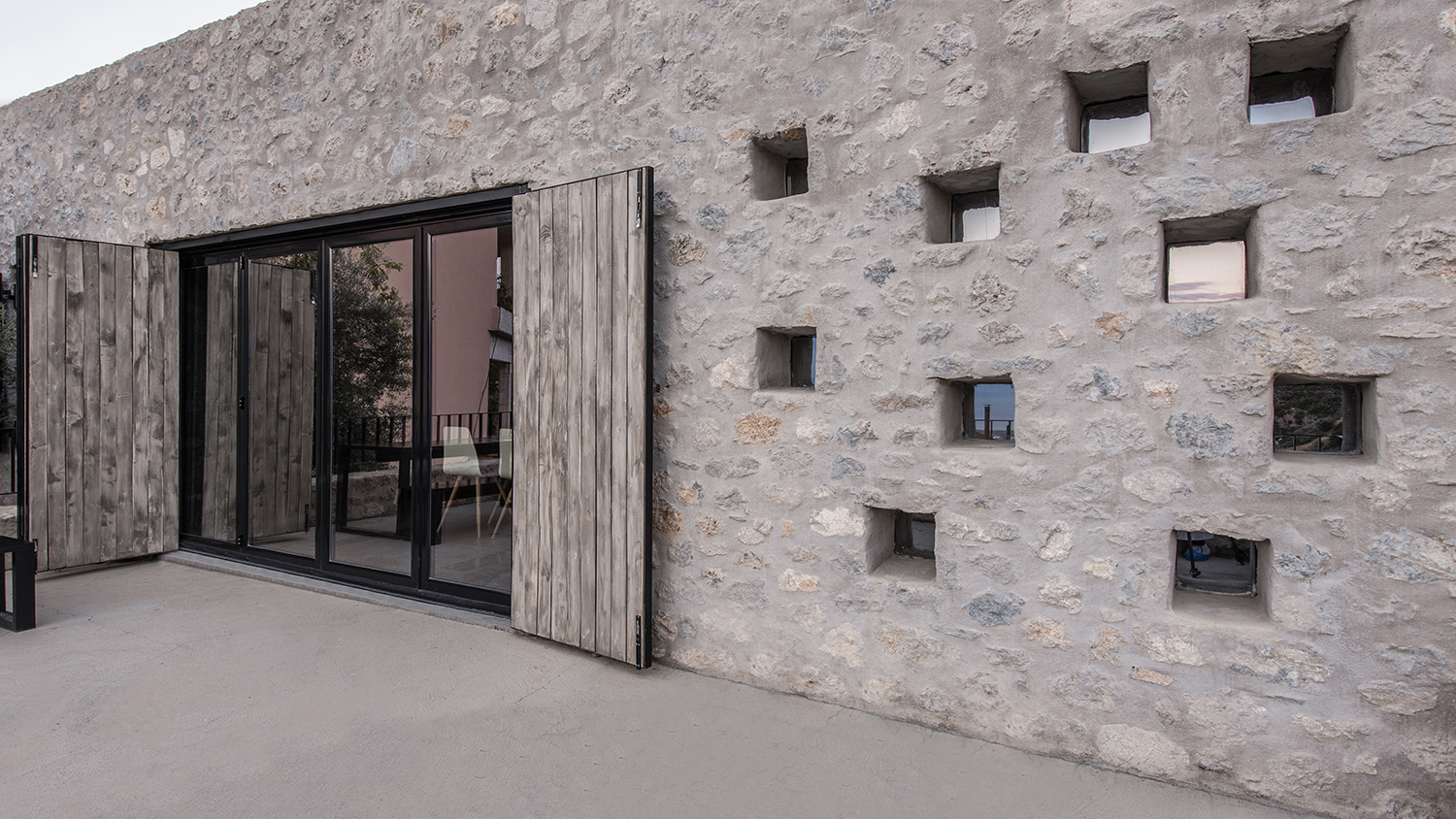 ⒸAthina Souli
ⒸAthina Souli











0개의 댓글
댓글 정렬